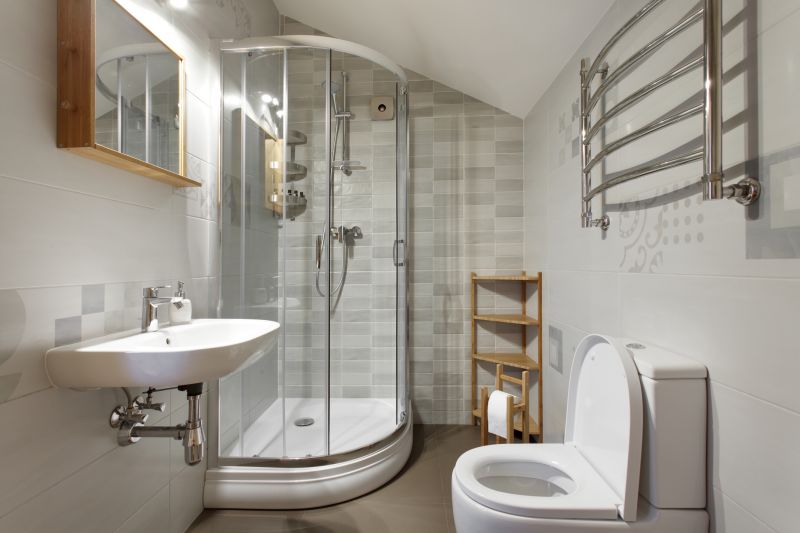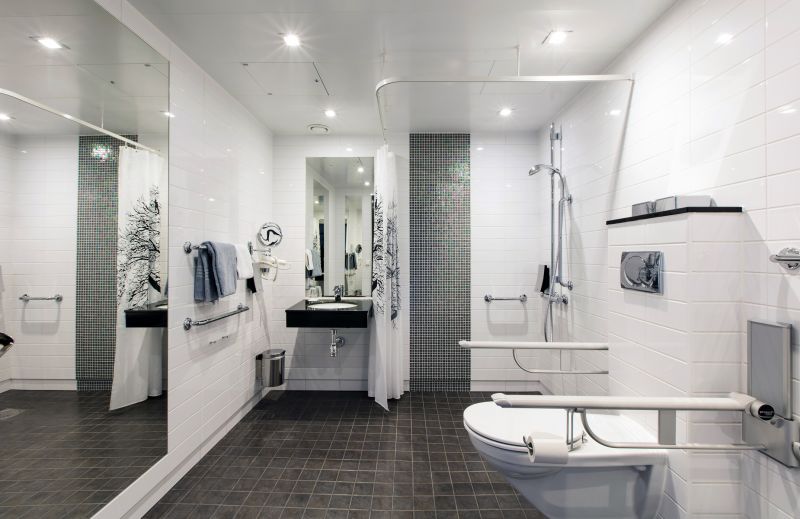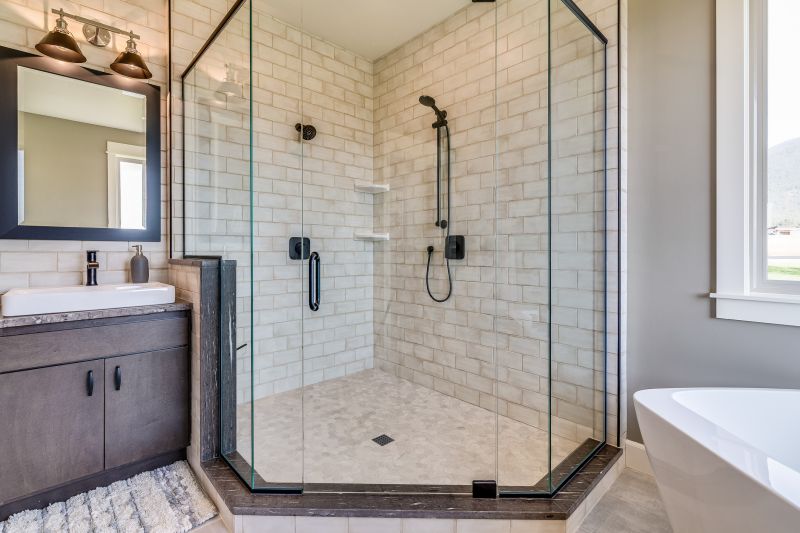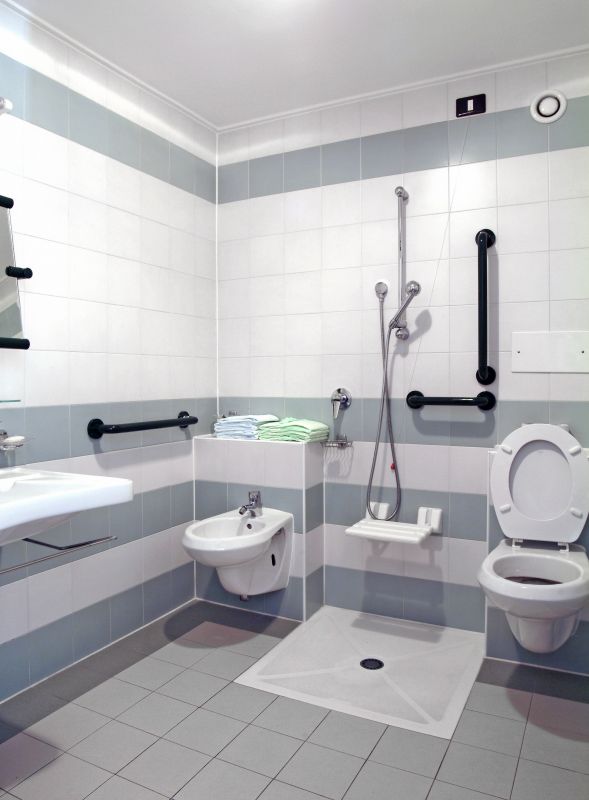Designing Functional Showers for Small Bathrooms
Designing a small bathroom shower requires careful planning to maximize space and functionality. With limited square footage, selecting the right layout can significantly enhance usability and aesthetic appeal. Various configurations, from corner showers to walk-in designs, can be tailored to fit the unique dimensions of each bathroom. Choosing the appropriate layout involves considering factors such as door placement, storage options, and accessibility, ensuring the space remains comfortable and efficient.
Corner showers utilize often underused space, fitting neatly into a bathroom corner. They are ideal for small bathrooms as they free up floor space and can be customized with various door styles, including sliding or pivot doors.
Walk-in showers provide a sleek, open look that can make a small bathroom appear larger. They often feature frameless glass and minimal barriers, enhancing accessibility and visual space.

Compact shower configurations can fit into tight spaces without sacrificing style or functionality.

Optimized layouts include niche storage and streamlined doors to maximize space.

Glass enclosures and minimal framing create a sense of openness.

Innovative designs incorporate built-in shelves and corner seats for added convenience.
The choice of shower enclosure materials plays a crucial role in small bathroom designs. Frameless glass panels are popular for their clean lines and ability to visually expand the space. Meanwhile, sliding doors are preferred for their space-saving qualities, eliminating the need for clearance to open outward. Incorporating built-in niches or shelves within the shower area can also help maintain a clutter-free environment, making the space appear larger and more organized.
| Layout Type | Advantages |
|---|---|
| Corner Shower | Maximizes corner space, suitable for small bathrooms |
| Walk-In Shower | Creates an open feel, easy to access |
| Recessed Shower | Built into wall for space efficiency |
| Neo-Angle Shower | Fits into awkward corners, saves space |
| Sliding Door Shower | No clearance needed for door swing |
Lighting is often overlooked but essential in small bathroom shower layouts. Proper illumination can make a confined space feel more open and inviting. Combining natural light with layered artificial lighting, such as recessed fixtures and task lights, enhances visibility and highlights design features. Additionally, choosing light-colored tiles and reflective surfaces can bounce light around the space, further enlarging the visual footprint.
Incorporating innovative storage solutions is vital for maintaining a tidy and functional small bathroom. Vertical shelving, corner niches, and mounted baskets provide ample space for toiletries without encroaching on the limited floor area. Thoughtful planning of these elements ensures the shower remains organized, accessible, and free of clutter, contributing to a more spacious feel.




